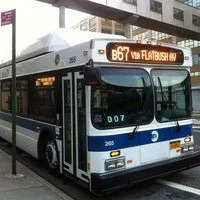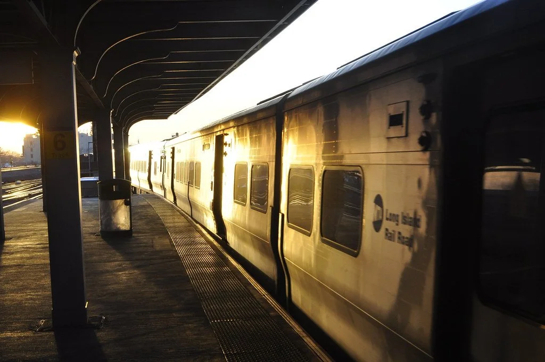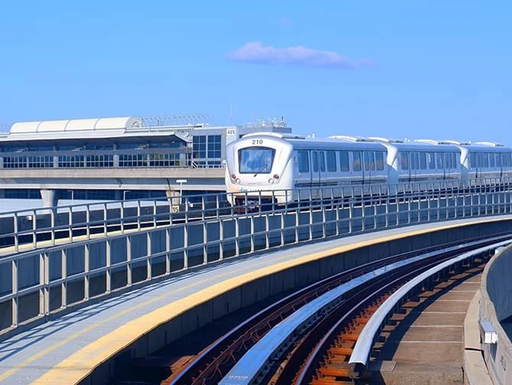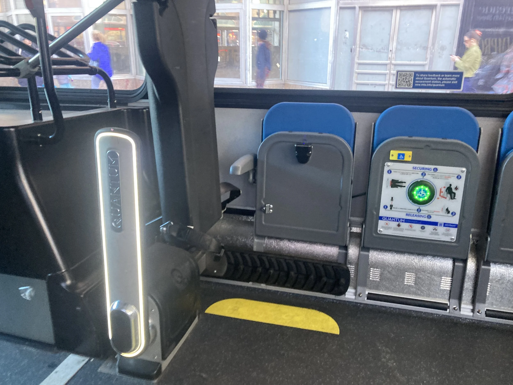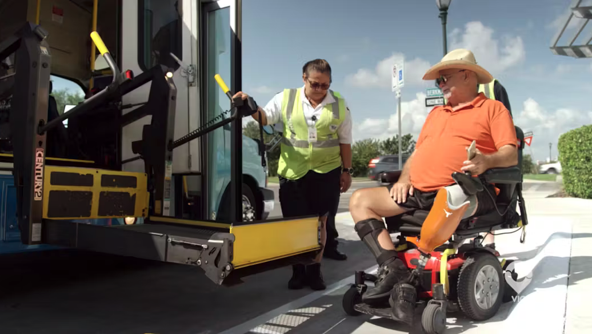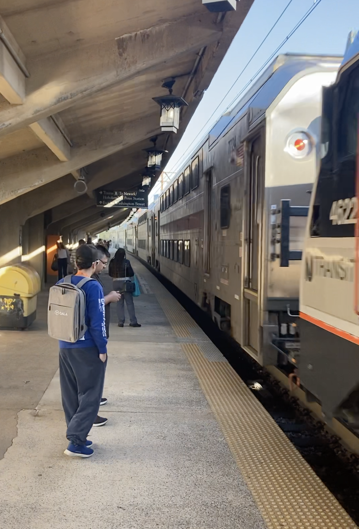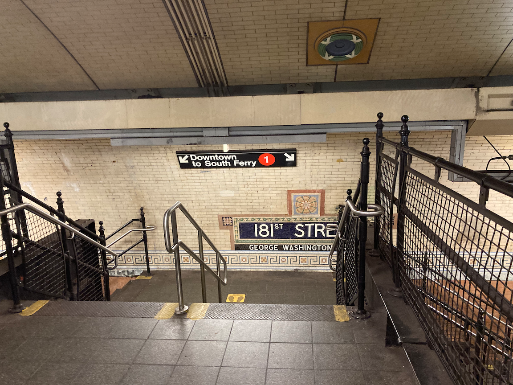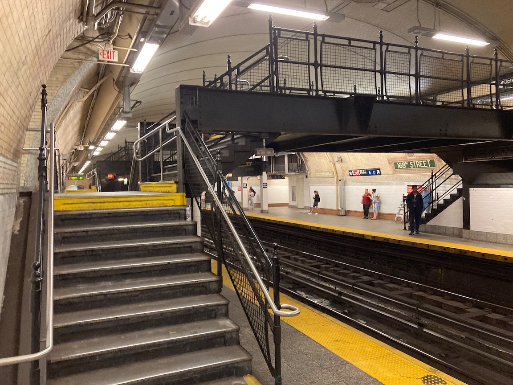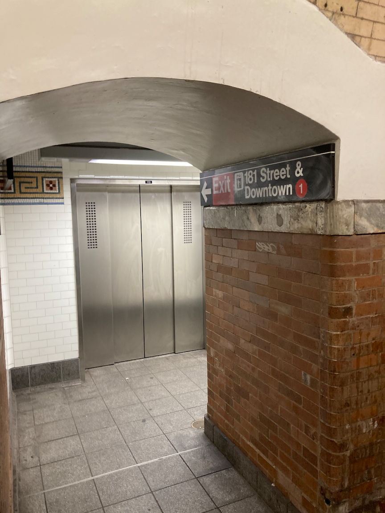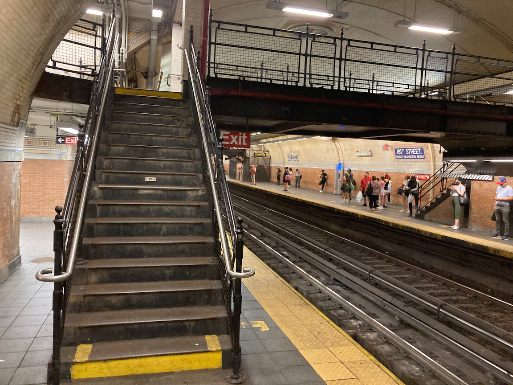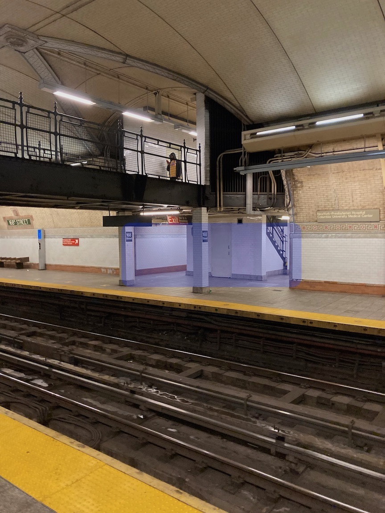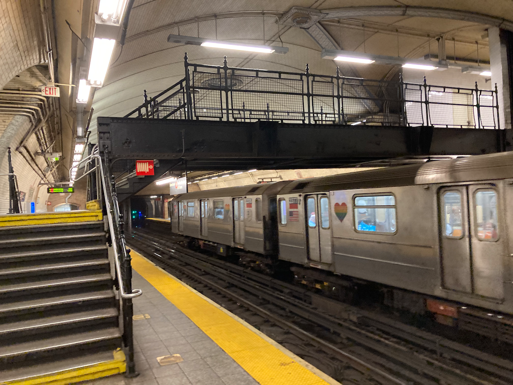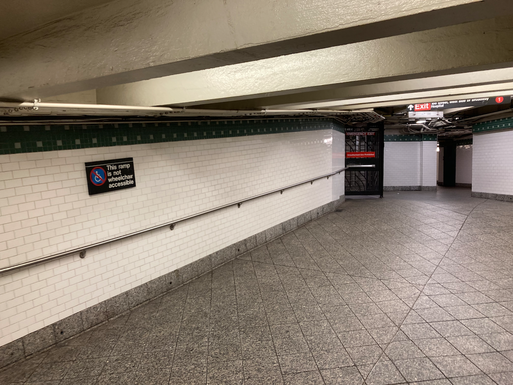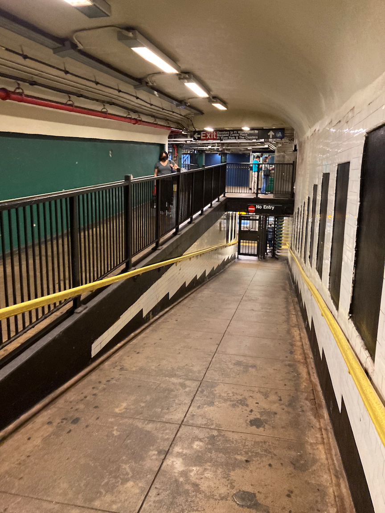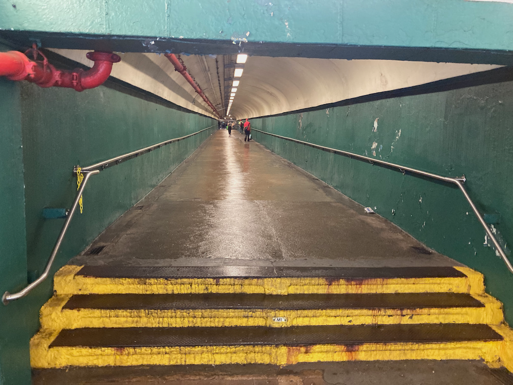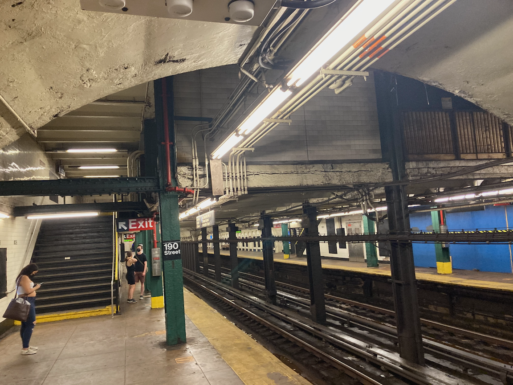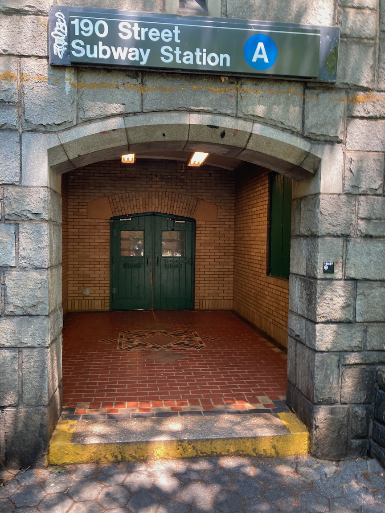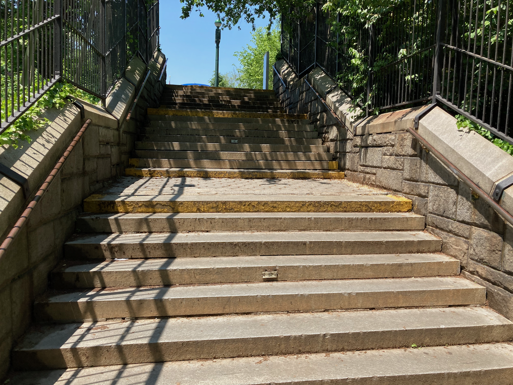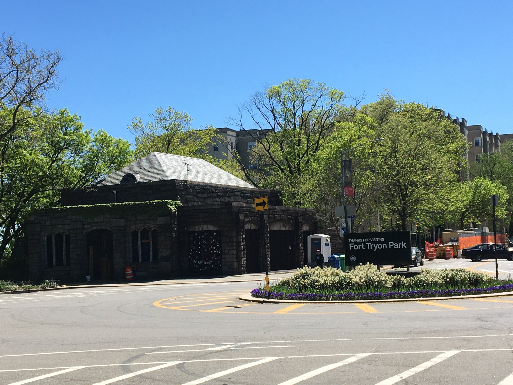Accessibility in Hotels
A segment on NPR about the challenges of hotel stays to people with disabilities.
https://www.npr.org/2025/12/24/nx-s1-5564041/disabilities-wheelchairs-travel-hotels-accommodations
This LA public defender's office is dedicated to clients with cognitive disabilities
It’s worth taking five minutes to listen to this, a subject I hadn’t thought about. I suspect I’m not alone.
Visual Field Assessment and Disability Evaluation
Visual field is the total area of space a person can see when the eyes are focused on a central point. Impairment of the visual field can have significant negative effects on well-being. Individuals with moderate to severe visual field loss may have difficulty performing routine tasks, such as reading, driving, and navigating environments, as well as engaging in social activities. More profound loss leads to greater disability and poorer quality of life. Nearly 8 million people in the U.S. indicate they have blindness or difficulty seeing even while wearing corrective lenses, and the prevalence of visual impairment among U.S. preschool-aged children may be as high as five percent.
Testing for visual field impairment involves a combination of hardware, stimuli, testing patterns, and algorithms. The Social Security Administration (SSA) uses the results of such testing to determine whether applicants for disability based on visual field loss qualify for benefits. In response to a request from SSA, the National Academies convened a committee of experts to review the research and science on methods for testing visual field impairment. The resulting report reviews current and emerging practices and known limitations in visual field testing and offers conclusions to inform disability evaluations.
For more, read the National Academy of Sciences report at Front Matter | Visual Field Assessment and Disability Evaluation | The National Academies Press.
Airlines and Trump Administration Backpedal on Protections for Travelers With Wheelchairs
The path to justice is tortuous indeed. I guess it’s too much to expect that mobility devices be handled carefully and airline passengers treated with dignity.
To JFK Airport and home again - accessibly
For the first time since my stroke in November 2018, I went from my home in Brooklyn to JFK airport entirely by public transportation, and a few days later went home from JFK the same way, rather than taking a taxi or car service. Local bus to Atlantic Terminal, Long Island Rail Road to Jamaica Station, JFK AirTrain to the terminal. From boarding the bus to the departure gate at the airport, the whole trip was accessible, and the process was smooth. Plus, it was decidedly less expensive: $1.45 for the bus, plus $5.00 for the LIRR, plus $8.50 for the AirTrain = $14.95 total each way.
I’m celebrating this as a not-so-small victory. I planned every leg of the trip in advance and allowed enough time that I was never in a hurry. I can do this and will do so again.
Onward!
Exhibit: Smoke & Mirrors
JJJJJerome Ellis (with m. nourbeSe philip, Roshaya Rodness, and Maria Stuart), "Impediment is Information," 2021. Single channel video. 15 minutes. Courtesy of the artist from the Zimmerli Art Museum.
WHERE: Zimmerli Art Museum on the campus of Rutgers University, New Brunswick, New Jersey
WHEN: Through December 22, 2024
I heard about this exhibit on the radio and decided then and there to see it. It’s not a large exhibit but it covers a lot of ground. By way of introduction, I’ll let the museum’s description of this multimedia exhibit speak for itself:
Smoke & Mirrors is a major special exhibition focused on issues of accessibility and featuring the work of artists with disabilities, guest curated by Dr. Amanda Cachia, a distinguished scholar, curator, and disability arts activist.
This exhibition explores a new artistic genre called “access aesthetics,” which considers how artists make transparent the inequities in museums. For the able-bodied visitor, way finding through a museum or an exhibition can be a straightforward experience with few obstructions. For visitors with disabilities, however, such experiences are challenging and the barriers they face are often invisible or unnoticed. In Smoke & Mirrors, artists offer work that conceptualizes access through humor, antagonism, transparency, and invisibility.
Included are videos, drawings, sculptures, textiles, and multi-media installations by Emanuel Almborg, Alt-Text as Poetry, Erik Benjamins, Pelenakeke Brown, Fayen d’Evie, JJJJJerome Ellis, Vanessa Dion Fletcher, Sugandha Gupta, Carmen Papalia, Finnegan Shannon, Liza Sylvestre, Aislinn Thomas, Corban Walker, and Syrus Marcus Ware. Coming from diverse backgrounds, these artists present an intersectional approach to disability that creates conversations about its relationships to race, gender, and ethnicity, generating a more expansive and inclusive understanding of the disabled experience.
This exhibit isn’t about accessibility and disability as much as it is about the obstacles, adaptations, and opportunities for expression that come from disability, whether the disability is physical, visual, auditory, or cognitive, and from impediments to accessibility. Consider the work “Short Minute Matter” by Corban Walker, shown and described below:
In this gallery, 44 stanchions are arranged in a single line that angles in several directions across the floor. Each stanchion is made of black-painted steel, with a square base and a central post, standing 16 inches tall. The stanchions are connected by a pink string which runs through a small hole at the top of each post. The stanchions are arranged to direct visitors through the gallery, guiding them along a preordained path.
Stanchions are typically used in museums to protect artworks by limiting how close visitors may approach. However, they can also prevent access for those with disabilities. In this installation, the artist highlights these issues of access and, by restricting free movement through this gallery, these stanchions make tangible the obstacles faced by those in disability communities.
The point of this work isn’t just to show how stanchions keep museum-goers a distance from the work of art. The point is that there are all sorts of barriers, and this line of stanchions is just a metaphor. Elsewhere in this exhibit language barriers are explored; these are not disabilities but have everything to do with accessibility in a broad sense. In December 2022 I did an accessibility assessment of the Storm King Art Center in New York’s Hudson Valley. This is a huge space, roughly 500 acres (200 hectares), with many large-scale works of art, many of which cannot be touched as stipulated by the artist. One of my recommendations was that Storm King make a “please touch” zone of full-size works or scale models that children and people with disabilities can approach and touch, to get a sense of the works on display they might not otherwise have. This would advance Storm King’s mission to engage new viewers. I’m glad that in “Smoke & Mirrors” a number of works could be touched.
The exhibit doesn’t have a directed path (it does have an audio guide) and explanation of individual works is minimal. The result is that one is invited to see these works as one will, and draw one’s own conclusions. One work meant one thing when I viewed it head-on, but when I cocked my head to the right and saw it “sideways” it was something very different. It’s not what’s there, it’s what you see.
This work by Canadian artist Aislinn Thomas really got to me. To me, it sums up the exhibit nicely.
Go see this exhibit and think long and hard about it. The museum is accessible and is a short, easy walk from the fully accessible New Brunswick railroad station (New Jersey Transit Northeast Corridor line and limited Amtrak service). There is parking nearby. There are many restaurants nearby.
UPDATE: Watch this discussion with the exhibit curator.
Overcoming sidewalk obstacles
Image courtesy hearmeoutcc.com.
Nearly 35 years after the Americans with Disabilities Act was signed, many curb ramps and sidewalks are still not suitable for wheelchairs. An Indiana program helps children navigate these obstacles. Listen to this report on National Public Radio: https://www.npr.org/2024/08/19/nx-s1-5066921/indiana-program-aims-to-help-children-in-wheelchairs-overcome-sidewalk-obstacles. For more, specifically about curb cuts and deafness, go to https://hearmeoutcc.com/curb-cut-effect-deafness/ and this video embedded therein.
Justice Dept. Threatens to Sue NYPD Over Cops’ Sidewalk Parking
Well it’s about time. https://nyc.streetsblog.org/2024/04/19/justice-dept-citing-streetsblog-reporting-threatens-to-sue-nypd-over-cops-sidewalk-parking. This has to do with violations of the Americans with Disabilities Act (ADA). Remember, the ADA is civil rights legislation, which is why the Department of Justice is involved.
Where are police, fire fighters, teachers, and so on supposed to park? In legal spaces. Better yet, take public transportation.
Bravo to Streetsblog for this.
Self-securing a wheelchair on a bus
Today on the M1 bus in Manhattan I saw a pilot installation of a self-securement system for wheelchair passengers. The bus operator does not have to secure the wheelchair in place as at present but is trained to assist. The wheelchair user boards the bus and moves into the wheelchair position facing toward the rear, which is safer. Once in position, press the green passenger signal button found on the side. The machine will beep twice, then the securement arm will lower into place. To exit the bus, press the yellow button above the green button to undo the securement and prepare to exit the bus.
I think this will be more dignified and convenient for wheelchair passengers and should speed bus service. I look forward to discussion of this and wider deployment in the city’s bus fleet.
Accepting and Embracing Our Limitations
Here’s a link to an article in the December 2022/January 2023 issue of Brain and Life magazine that is all about accepting aging and disability. It has much to say for all of us.
https://www.brainandlife.org/articles/the-power-of-accepting-aging
Accessibility and the Arts at Lincoln Center for the Performing Arts, New York
This is an excellent podcast from Brain and Life: https://www.brainandlife.org/podcast/exploring-accessibility-and-arts-at-lincoln-center?utm_source=Informz&utm_medium=Email&utm_campaign=24%20BL%20Podcast&utm_content=1
Finding Accessible Housing in New York City (or anywhere)
The situation described here is an outrage. Safe, affordable, accessible housing is a human right. Full stop. It isn’t too much to ask for the laws to be followed and enforced.
Systems Thinking for Assistive Technology
I came across an interesting piece about systems thinking in the realm of accessibility and share it with you here: Full article: Systems thinking for assistive technology: a commentary on the GREAT summit (tandfonline.com). It ties in with something I stress to people with whom I work and others: accessibility cannot be viewed just as an add-on, a checklist, an onerous set of requirements. It has to be baked into our designs, specifications, and activities, so we don’t think about it; it is just there. By being "just there” our designs, specifications, and activities will react to advances in the state of the art.
Marathon Man
Great item on National Public Radio about a teenage amputee planning to compete in the San Francisco Marathon on crutches. His hope is to raise awareness for athletes with disabilities. With this I give a nod to my barber Mark, who lost a leg in an accident and has not stopped, with or without his prosthesis, and to my neighbor Michael, who was paralyzed by Guillain-Barre Syndrome in 2014 and now runs marathons.
Have We Outgrown Paratransit?
That’s the title of a not-all-that-provocative article in Mass Transit magazine that is definitely worth reading and discussing. https://www.masstransitmag.com/bus/paratransit/article/53042943/have-we-outgrown-paratransit
Pickup is CapMetro's on-demand public transit service that is supported by an app developed by Via.
Autism Transit Project
More on the theme of accessibility not being just ramps and elevators, here’s an interesting item about, among other things, kids with autism doing on-board announcements for transit agencies. Accessibility has to embrace people with physical disabilities, people with neuro-cognitive disabilities, and people without disabilities. It’s for all of us.
It's About More than Ramps and Elevators
This is a great piece that was on “The Takeaway” from WNYC Studios (WNYC is the National Public Radio station in New York) about aspects of accessibility about which we think too infrequently. The title of this piece is “Understanding An Intersectional Framework of Economic Justice for People Living With Disabilities.” From the NPR website:
As many as 23 million people in the United States are struggling with long Covid. The sometimes debilitating symptoms include brain fog, fatigue, difficulty breathing, and depression or anxiety.
But almost a year after the Biden administration released guidance stating that people with long Covid can be included under the Americans with Disabilities Act, receiving benefits has been a struggle.
Even before the pandemic, roughly one in four Americans were living with a disability. And while people with disabilities are more likely overall to experience financial difficulties…that is particularly true for people of color with disabilities. According to The Century Foundation, one in four Black disabled people were living in poverty as of 2020. That’s compared to one in seven white disabled people.
Listen at the link below.
Boarding a Train
The other morning I was at the commuter rail station in Bloomfield, New Jersey to look at accessibility challenges. One of them was just getting on the train. That first step up was so high I needed help from a member of the train crew. Once I was on that first step I was able to climb - slowly - the rest of the way into the car. Level boarding, meaning there are no steps between the platform and the vehicle, is needed at all transit stations; it makes boarding and alighting safer and faster.
Flying When Disabled Isn’t Dignified or Necessarily Safe
Air travel these days certainly has its challenges, but people with disabilities are challenged by all forms of transport, all the time. This item from The New York Times is an excellent look at the indignities faced by people in wheelchairs when traveling by air. In fairness, it extends to all forms of transport.
https://www.nytimes.com/2022/08/08/travel/air-travel-wheelchair.html?referringSource=articleShare
Missed Opportunities, Accessibility Conundrums
WHERE: 181 Street subway station (1 train, partially accessible), 168 Street subway station (1 train, not accessible), 190 Street subway station (A train, not accessible), Manhattan
Photographs by Michael Cairl.
These three stations are in hilly upper Manhattan and are among the deepest in the subway system. The first two opened in 1906 and were accessible only by elevators from the street. 181 Street station remains so. 168 Street was connected to the 8th Avenue subway (A and C trains) after that station (and 190 Street) opened in 1932. All three stations had their elevators replaced recently, and both 168 Street and 181 Street were extensively rehabilitated following water damage at 181 Street. The centerpiece of both these stations is a large barrel vault 50 feet (15 meters) wide. That sounds like a lot and it is, but the two track ways take up exactly half that space, resulting in platforms about 12 feet wide. That doesn’t leave a lot of room to do things.
At both stations two sturdy iron bridges for pedestrian access cross the tracks. At 181 Street, one is closed to the public. Both heave several stairs leading down from the bridge to a landing, then stairs to the left and right down to the platform. The first two images are typical of both stations.
When 181 Street station was rehabilitated and the elevators replaced, access to the elevators was provided at the level of the northbound (uptown) platform and to the bridge, as shown in the next two images. At street level the station entrance is wheelchair accessible but with some minor alteration, namely installing an auto-gate in front of the station booth, accessibility could be improved a lot.
But what can be done about wheelchair accessibility for the southbound (downtown) platform? The need for stairs on the bridge is dictated by the curved tunnel wall. Cutting away some of the tunnel wall would allow for a level bridge but would necessitate new stairs. An alternative that occurred to me would to build a structure from the bridge, angling away from it toward the downtown platform, with a lift (not an elevator in a shaft) to the platform. This would upset the aesthetics of a splendid old station that is on the National Register of Historic Places, but might be the only way to make it wheelchair accessible without massive cost and expense.
168 Street has accessibility issues in both the 1 train station and the passageway to the accessible A/C trains station. Space could be made for a chair lift from the northbound platform to the more northerly of the two pedestrian bridges. See the highlighted area in the first image below. The stairs on the other end of the bridge (second lift) might require a stair lift on the bridge and would require replacing one stairway to the southbound platform with a lift. The solution is not the same as for 181 Street because the elevators to the street are on opposite sides of the tunnel.
The passageway between the two parts of the 168 Street complex does not comply with the ADA as the ramp is too steeply sloped. Signs on the walls say as much. This might be remedied by cutting away part of the ramp to accommodate a lift. This is a busy transfer point and an engineering study of pedestrian movement through the passageway would be worthwhile. An alternative might be to enlarge the passageway to accommodate a lift or an ADA-compliant ramp. If accessibility were to be addressed at the original (1 train) station, it must be addressed in the passageway as well, to make the whole station complex wheelchair-accessible. A major hospital campus, New York Presbyterian, is located at this station, so while a complete accessibility project would be expensive it should be a priority.
The 190 Street station presents a different set of accessibility challenges and opportunities. There are two entrances to the station: through a tunnel from Bennett Avenue, and by a bank of elevators from the station mezzanine to the station house on Fort Washington Avenue.
The ramp from the northbound platform to the pedestrian tunnel is too steep to be ADA-compliant, the pedestrian tunnel itself might be too steep, and there are three steps near the pedestrian tunnel entrance.
Could this be remedied? Yes, by rebuilding the pedestrian tunnel; this might entail new stairs and a lift to the mezzanine at the far end of both images above.
The mezzanine, where the fare control and elevators are, is reached by a pair of stairways from either platform. One stairway from each platform could be replaced by a lift. A better solution might be to enlarge the mezzanine to accommodate a pair of lifts without removing stairs. This would allow wheelchair users to be nearer the center of the train, where the conductor’s position is. The station walls are not curved at platform level, so this would be easier to accomplish than at 168 Street and 181 Street.
The elevators go from the mezzanine to a station house whose entrance is to a pleasant plaza 25 steps down (second image below) from Fort Washington Avenue. A small park is adjacent to this plaza. Perhaps a ramp could be constructed around the rear of the station house to street level (third image below). This seems the easiest part of the accessibility puzzle at this station to solve.
Making old subway stations accessible is rarely easy, and very little in New York City comes cheap. All this said, I cannot help thinking that while these stations were fully or partially closed for the replacement of their elevators, the MTA should have seized the opportunity to make them wheelchair-accessible. With a bit of out-of-the-box thinking, the 181 Street station might have been the easiest of the three. It is unlikely to happen in the near future, as the nearby 181 Street station (A train) is slated to be made wheelchair-accessible, and given the layout of the station this should be a comparatively easy job. Elevators are already in place from the mezzanine to Fort Washington Avenue at the north end of the station. For the same reason, the 190 Street station is unlikely to get an accessibility upgrade anytime soon. The 1 train station at 168 Street and the passageway connecting the two parts of the 168 Street complex need to be made fully accessible. People will argue that the money likely to be spent here could be spent on multiple accessibility projects. They would not be wrong, but this shouldn’t be seen as a zero-sum game. And the next time the MTA undertakes a project similar to what it did at these three stations, it should look hard at what else is to be done for full accessibility, and do it.
